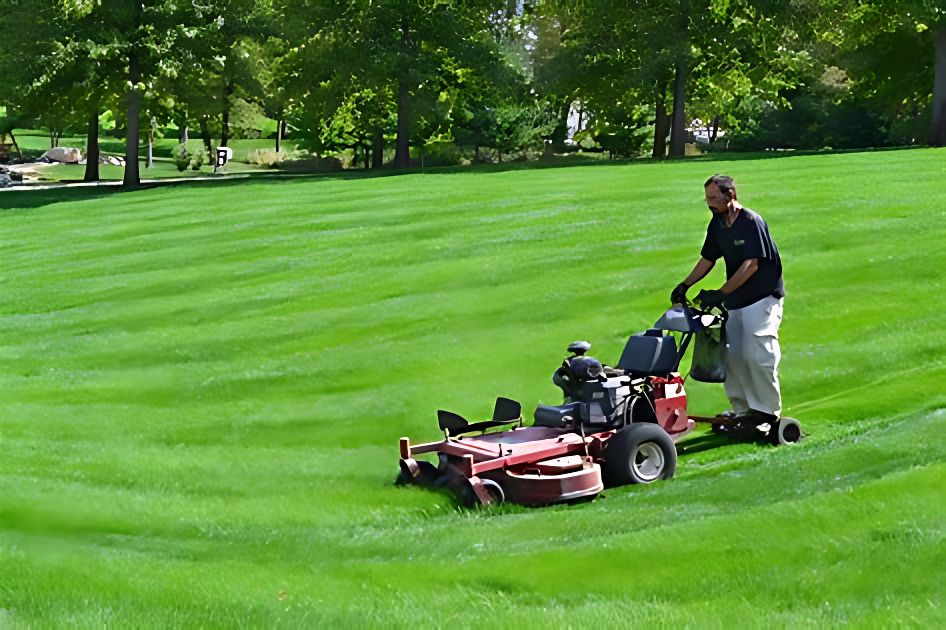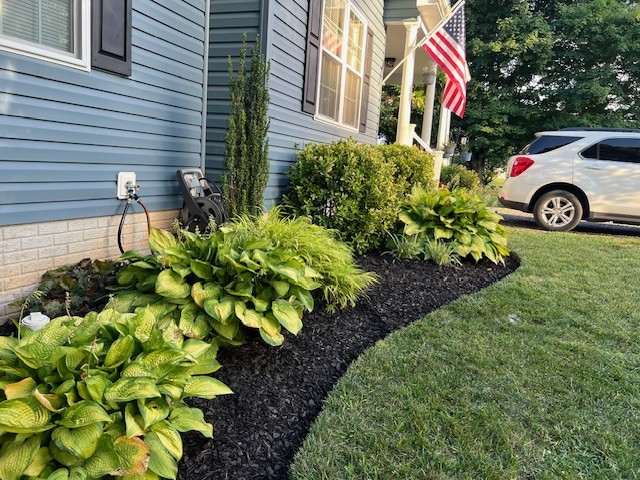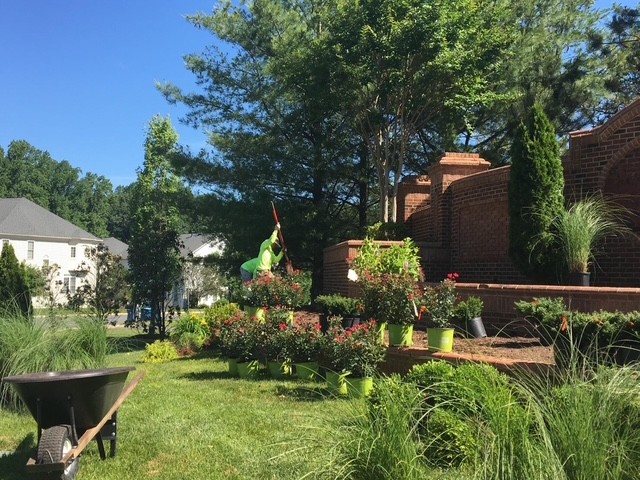WC Landscape provides cutting-edge 3D landscape rendering services in Centreville, allowing homeowners to visualize their outdoor transformation before any ground is broken. Our advanced visualization technology creates photorealistic images of your proposed landscape design, showing exactly how your property will look with new plantings, hardscaping, and outdoor features. With over 40 years of combined experience and a deep understanding of Centreville's unique soil conditions, climate, and HOA requirements, we create accurate 3D renderings that help you make confident decisions about your landscape investment, eliminate costly surprises, and ensure your final result exceeds expectations.



Centreville homeowners throughout Centre Ridge, Virginia Run, and Hampton Forest trust WC Landscape's 3D rendering services because we combine advanced visualization technology with decades of local landscaping expertise. Our 3D renderings account for Centreville's specific environmental factors, including seasonal sun patterns, clay soil conditions, and typical neighborhood architectural styles.
Unlike basic sketches or 2D plans, our photorealistic 3D renderings show your landscape transformation from multiple angles and lighting conditions. This comprehensive visualization eliminates guesswork, prevents costly design changes during installation, and ensures your landscape investment delivers exactly what you envision for your Centreville property.
Our 3D rendering process begins with a comprehensive site visit to your Centreville property. We photograph your home and existing landscape from multiple angles, document current features worth preserving, and analyze site conditions, including:
Using professional landscape design software, we create detailed 3D models that incorporate your vision with our expertise in Northern Virginia landscaping. Our renderings include:
Once your initial 3D rendering is complete, we schedule a detailed review session where you can see your landscape transformation from every angle. This collaborative process allows you to:
3D landscape rendering eliminates uncertainty by showing exactly how your Centreville property will look after transformation. Instead of trying to imagine how plants will mature or how hardscape features will complement your home's architecture, you see photorealistic images that reveal every detail.
This visual clarity proves especially valuable when selecting plant materials for Centreville's specific growing conditions. Our renderings show how native Virginia plants like Eastern Redbud and Oakleaf Hydrangea will look at maturity, helping you understand spacing requirements and seasonal appearance changes.
Modern 3D landscape rendering combines sophisticated software with extensive plant databases and material libraries to create accurate visualizations. Our rendering technology accounts for factors that significantly impact your landscape's appearance:
Light simulation models show how Centreville's seasonal sun patterns affect plant growth and outdoor space usability throughout the year. This analysis helps position shade trees, select sun-loving plants, and plan outdoor living areas that remain comfortable during Northern Virginia's hot summers.
Plant growth modeling predicts how your landscape will mature over time, showing one-year, five-year, and mature appearances. This temporal visualization helps Centreville homeowners understand long-term maintenance requirements and plan for future landscape evolution.
Material weathering simulation demonstrates how hardscape elements will age in Northern Virginia's climate, including freeze-thaw cycles and seasonal weather patterns. This technology ensures your 3D rendering accurately represents long-term appearance and durability.
With a team of 50 skilled professionals and over 40 years of combined experience, we deliver high-quality, customized landscaping solutions designed to improve both the beauty and functionality of your property.
Centreville's heavy clay soil creates drainage challenges that affect both landscape health and property usability. Our 3D renderings help visualize drainage solutions by showing:
French drain systems integrated seamlessly into landscape beds, demonstrating how functional drainage elements can enhance rather than detract from your property's appearance.
Rain garden designs that capture and filter stormwater while creating attractive planted areas. Renderings show how these environmentally beneficial features integrate with your overall landscape design.
Grading modifications that direct water away from your foundation while creating usable outdoor spaces. 3D visualization helps you understand how subtle elevation changes solve drainage problems without compromising aesthetics.
Many Centreville neighborhoods have strict HOA landscaping requirements that can be difficult to interpret from written guidelines. Our 3D renderings demonstrate compliance by showing:
Plant height restrictions and setback requirements as they apply to your specific property location within communities like Centre Ridge or Virginia Run.
Approved material selections and color palettes rendered in realistic detail, helping you understand how HOA requirements will affect your landscape's final appearance.
Buffer zone requirements and screening obligations visualized in context with your home and neighboring properties, ensuring your design meets community standards while achieving your aesthetic goals.
Understanding how your Centreville landscape will evolve over time requires visualization of plant growth and maturation. Our 3D renderings show:
Tree canopy development over 5, 10, and 20-year periods, helping you plan for shade patterns, privacy screening, and potential conflicts with structures or utilities.
Shrub growth patterns and maintenance requirements as plants reach mature size, allowing you to plan adequate spacing and understand long-term pruning needs.
Perennial garden evolution through seasons and years, showing how plant combinations will perform in Centreville's climate and soil conditions.
Newly built homes in Centreville's developing neighborhoods often feature bare lots that require complete landscape installation. 3D rendering helps new homeowners:
Visualize how landscape elements will complement their home's architecture and create outdoor living spaces that extend their interior design aesthetic.
Plan for mature plant sizes to avoid future conflicts with windows, walkways, and outdoor features while ensuring adequate privacy screening.
Coordinate landscape installation with other exterior projects like driveways, patios, and outdoor lighting systems for cohesive final results.
3D rendering provides clear visual comparisons between different design options, material selections, and installation approaches. This comprehensive visualization helps Centreville homeowners:
Compare the visual impact of various hardscape materials, from natural stone to manufactured pavers, understanding how each option affects both appearance and budget.
Evaluate different plant selection strategies, including the cost-benefit relationship between faster-growing specimens that provide immediate impact versus slower-growing plants that offer better long-term value.
Understand the return on investment for various landscape features, from outdoor kitchens that enhance entertaining to rain gardens that provide environmental benefits.
WC Landscape has established itself as Centreville's leading provider of professional 3D landscape rendering services through years of combining advanced visualization technology with deep local expertise. Our understanding of Northern Virginia's unique growing conditions, combined with hands-on leadership from owners with 40+ years of experience, ensures every rendering accurately represents achievable, sustainable landscape solutions. The relationships we've built with homeowners across Virginia Run, Centre Ridge, and Sequoia Farms demonstrate our commitment to helping clients visualize and achieve their landscape dreams.
Professional 3D landscape renderings from WC Landscape achieve 90-95% accuracy when comparing the final installed landscape to the original visualization. Our renderings account for Centreville-specific factors including clay soil conditions, seasonal weather patterns, and local plant performance characteristics. The slight variations that occur typically result from natural plant growth variations and minor installation adjustments made to accommodate site-specific conditions discovered during construction. We use extensive local experience and current plant databases to ensure our renderings accurately represent how your landscape will perform in Northern Virginia's unique environment.
Creating accurate 3D renderings requires comprehensive property documentation and clear understanding of your landscape goals. We need current photographs of your home and existing landscape from multiple angles, property survey information including lot boundaries and easements, and details about any HOA restrictions applicable to your Centreville neighborhood. During our consultation, we discuss your lifestyle needs, aesthetic preferences, budget parameters, and timeline expectations. Additionally, we document existing features you want to preserve, drainage issues or soil challenges, and any specific plants or materials you prefer. This thorough information gathering ensures our 3D renderings accurately represent both your property's current conditions and your landscape vision.
The timeline for creating professional 3D landscape renderings varies based on project complexity and detail level. Simple garden renovation renderings typically require 5-7 business days from site visit to final presentation. Comprehensive landscape transformations with multiple outdoor living areas and complex hardscaping usually take 10-14 business days to complete. Large estate properties or projects requiring extensive drainage solutions may require 2-3 weeks for thorough rendering development. Weather conditions can impact initial site documentation timing, particularly during Northern Virginia's winter months. WC Landscape provides detailed timelines during the initial consultation and keeps clients informed of progress throughout the rendering process.
Yes, professional 3D landscape rendering can demonstrate seasonal variations throughout the year, which is particularly valuable for Centreville homeowners planning long-term landscape investments. Our renderings show spring flowering sequences, summer growth patterns, fall color displays, and winter structural elements that provide year-round interest. This seasonal visualization helps you select plant combinations that perform well in Northern Virginia's distinct seasonal cycles and understand how your landscape will evolve throughout the year. Seasonal renderings prove especially helpful when planning outdoor living spaces, ensuring your landscape provides optimal usability during Centreville's mild spring and fall seasons while remaining attractive during hot summers and cold winters.
3D landscape renderings significantly streamline HOA approval processes in Centreville's regulated communities by providing architectural review boards with clear, professional presentations of proposed landscape changes. Our renderings demonstrate compliance with specific community guidelines including plant height restrictions, setback requirements, and approved material selections. The photorealistic quality helps HOA boards understand exactly how proposed changes will affect neighborhood aesthetics and property values. Many Centreville HOAs appreciate the thorough approach 3D renderings represent, as they demonstrate serious planning and professional design consideration. We include relevant community guidelines in our rendering process and can adjust designs based on HOA feedback before final approval submissions.